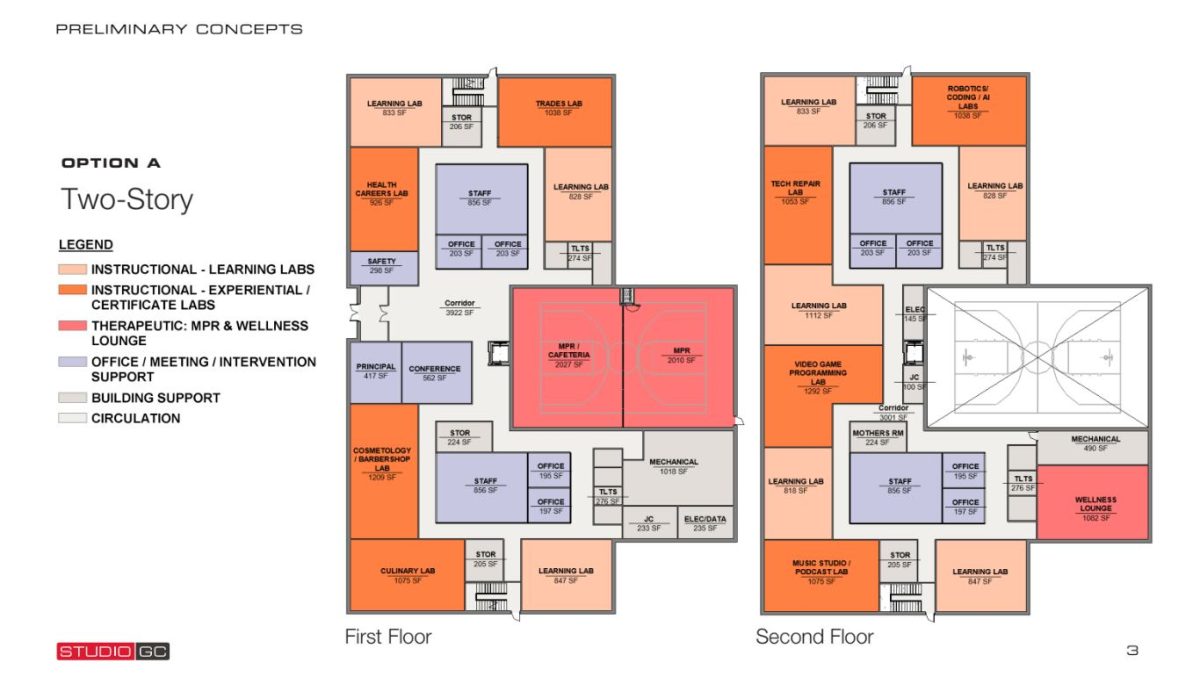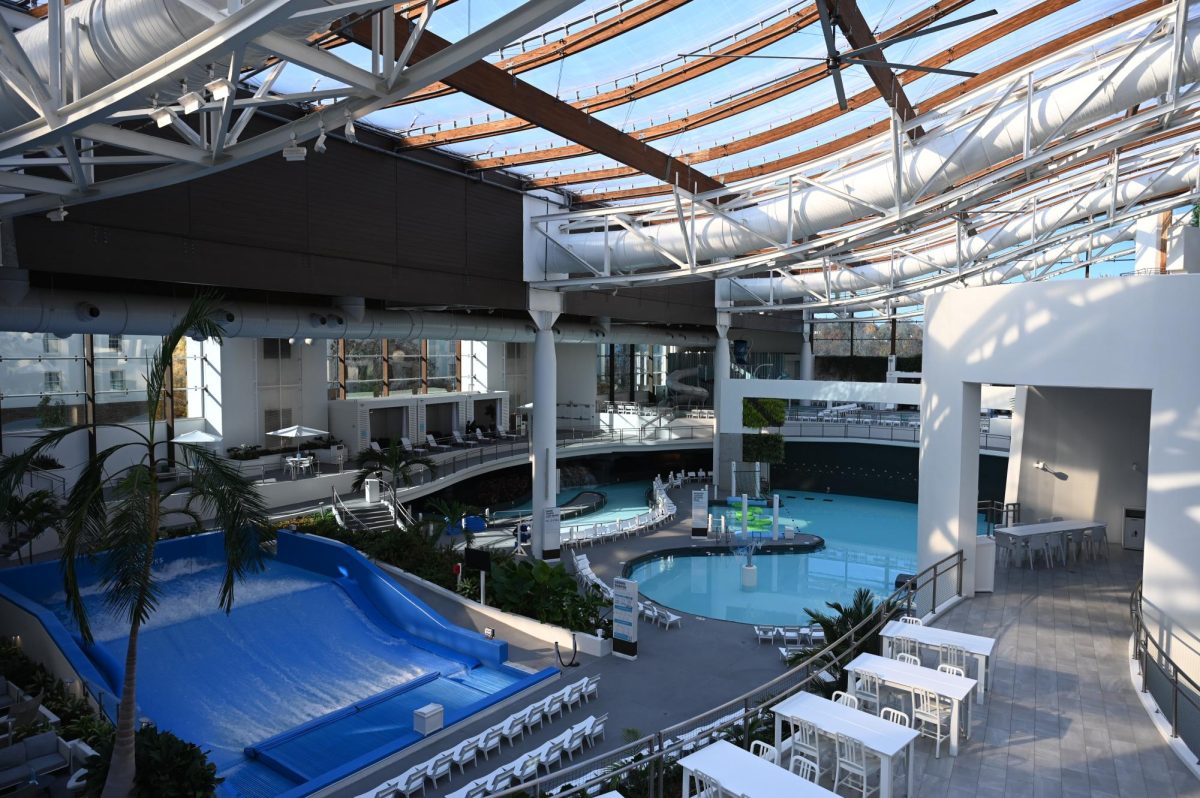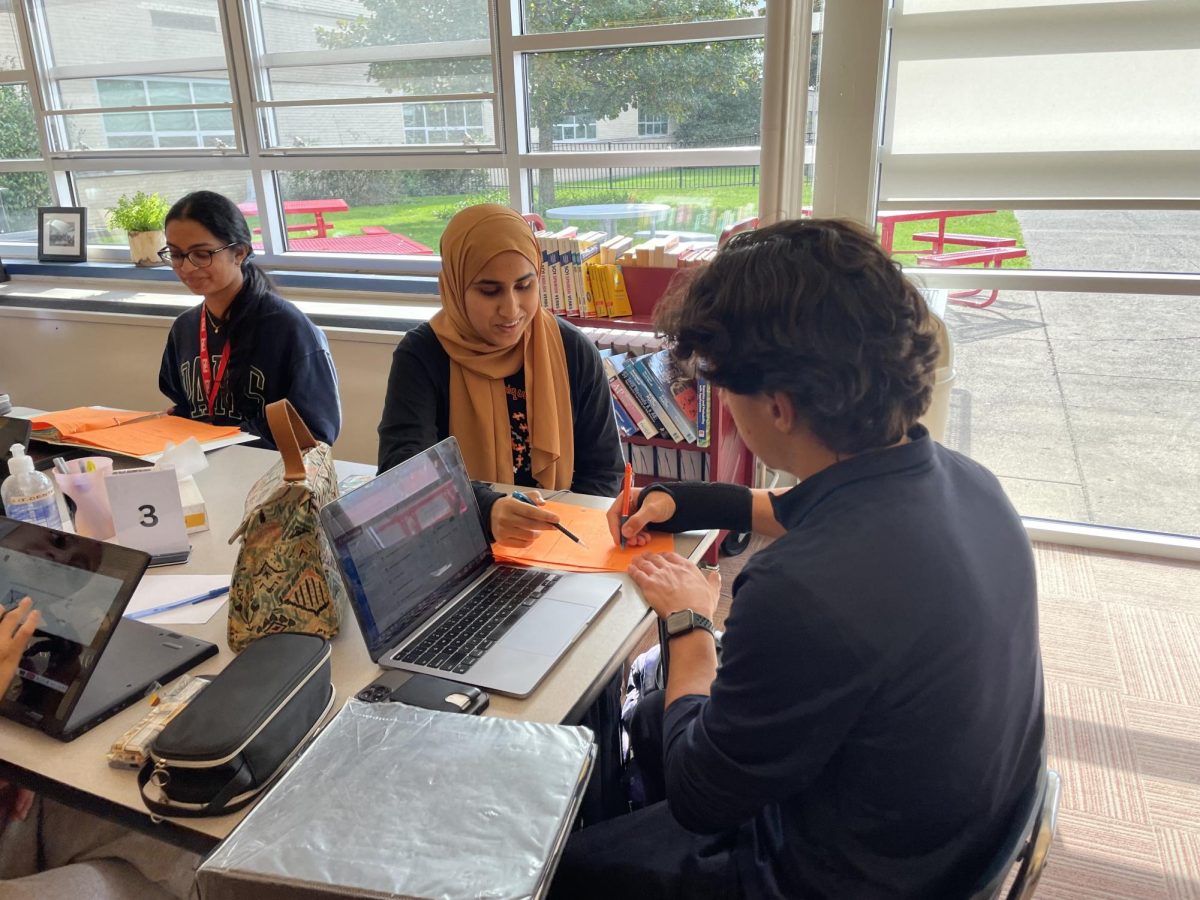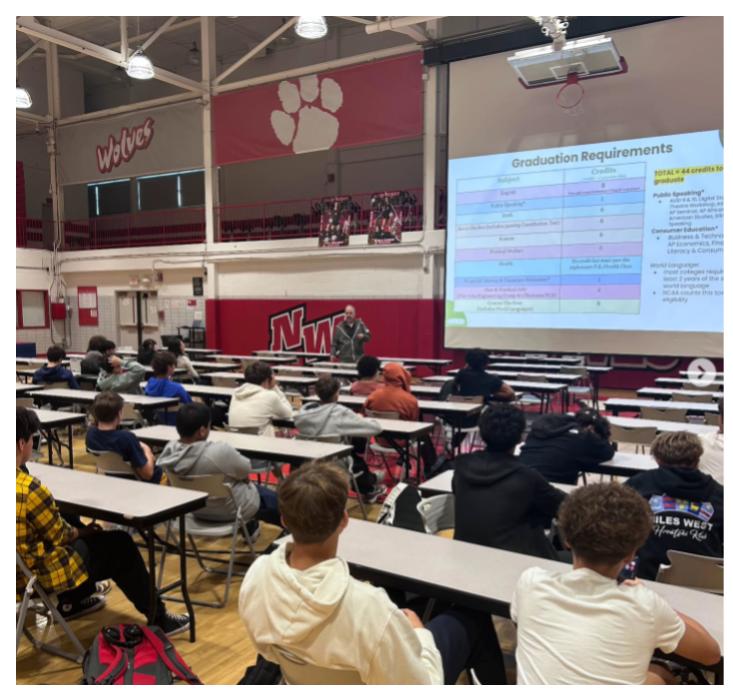Niles Central’s building addition plans were approved at the District 219 board meeting on Tuesday, Jan. 9. The add-on will be two stories of modernized classrooms and meeting rooms. The addition will also introduce new student programs.
Out of three options designed by Studio GC architect Athi Toufexis, the Board voted on a two-story building that will cover 41,000 square feet with 16 instructional rooms, 15 meeting spaces, a cafeteria, a therapeutic area for a multi-purpose room and a wellness lounge. It will be divided into 4 sections, each with a learning and experiential lab to host new certificate and trade programs for students.
“The new Niles Central…will be built for a modern world, with the student’s needs, as well as safety, being the primary driver. As we move into the future of education, we know that we need flexible spaces that allow for teamwork and discussion, far more than isolation, or the previously typical rows of desks,” Superintendent Thomas Moore said.
The 16 instructional rooms will include traditional classrooms and learning labs for new programs including robotics, coding and cosmetology. These classes may be later approved for Niles North and West students as well.
“It’s my understanding, by the way, that these would be open to all D219 students. Completing [the cosmetology] program allowed me to graduate high school with a career. I eventually went on to attend college and get a master’s degree in social work [and] the whole time I was in school I was able to continue working in the beauty industry to support myself…. Had I not had access to that program in high school, I’m positive I would have struggled to find my way after graduating,” social worker Alexis Macias said.
With additional classrooms and classes, the question of being understaffed came up. Superintendent Moore explains how the new space allows for an increase in students and a need for more staff members.
“As Niles [Central] expands, it could require some additional staff, although that staff could also come from existing staff members at North and West. Sometimes, as we shift the way we are doing things, retirements can lead to reimagining of existing positions to ones that better fit the needs of students,” Moore said.
Central staff have asked the board to approve this proposal for 2.5 years. At the board meeting, classroom teacher Caitlin Casey explained that if the district has the resources to pay for the addition, they should start immediately because the school environment affects student’s learning largely. The project is estimated to cost 28.2 million dollars.
“If we have the ability to manipulate an environment that could provide positive benefits to the overall well-being and growth of these young individuals, it’s imperative that we seize this opportunity,” Casey said. “Both psychological and behavioral research on best practices speak to the critical impact that an environment can have on motivation, cognition and behavioral responding of individuals.”
A classroom teacher retiree, Kate Choldin, spoke at the board meeting, continuing to advocate for student needs while she ends her 28 years at Central.
“We need a building that has room and rooms for a wide variety of learning opportunities. Students with endless dreams should have endless opportunities,” Choldin said.
The board voting resulted in 5 yes’s and 2 no’s for the proposal. Construction is presumed to take 2 years.














Noreen Gayford • Feb 3, 2024 at 12:40 PM
Good to have vocational and traditional classes. Good info, we’ll written
N. Schultz • Jan 31, 2024 at 6:02 PM
Very well written and explanatory.