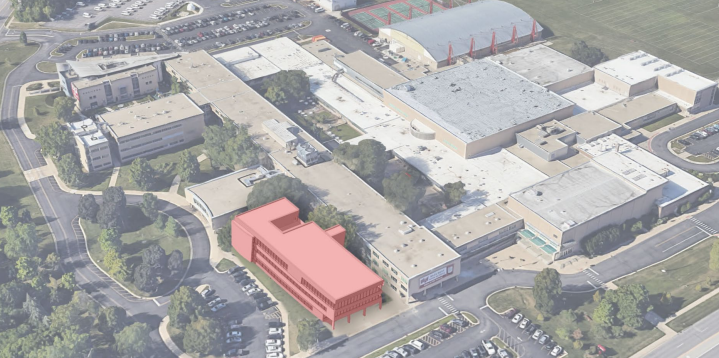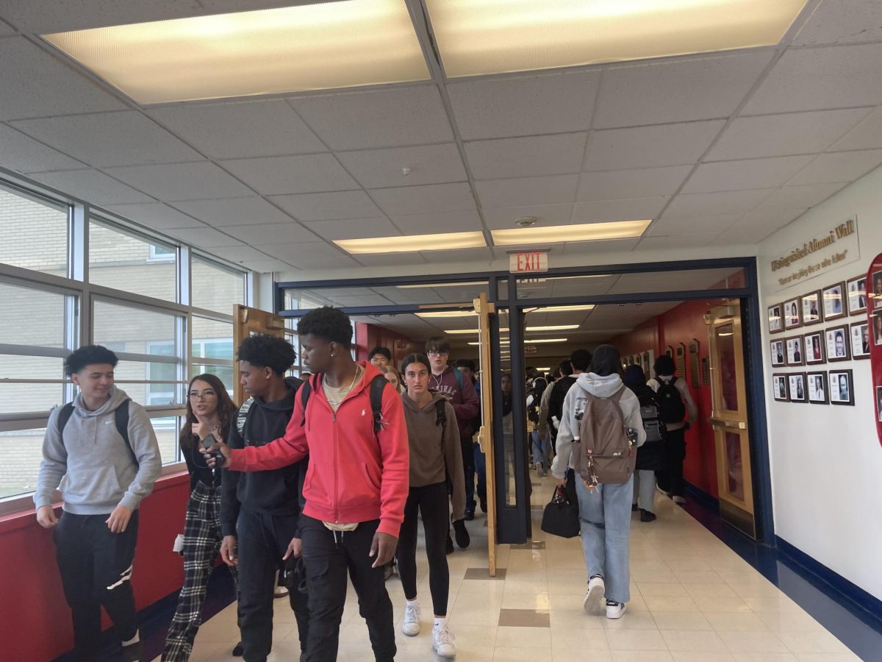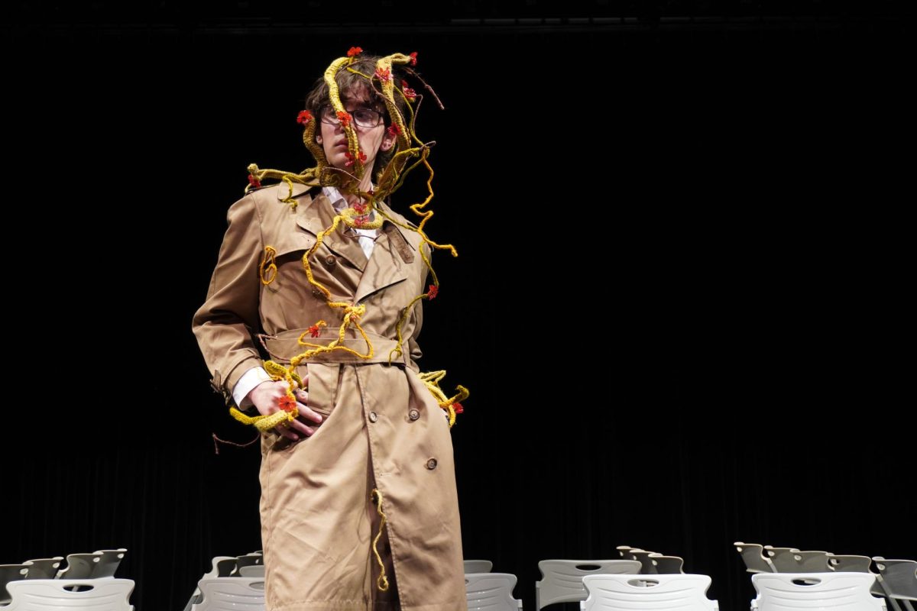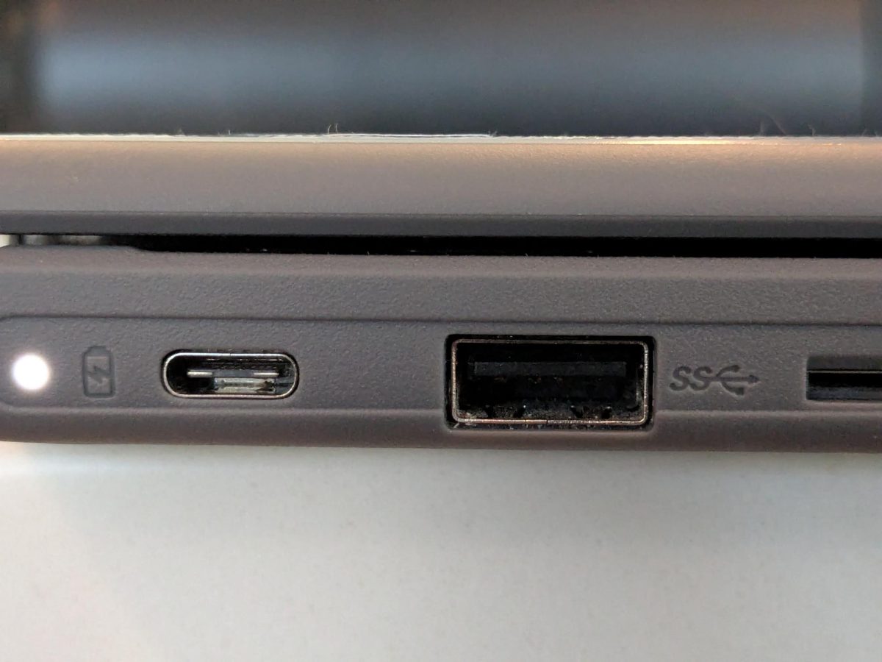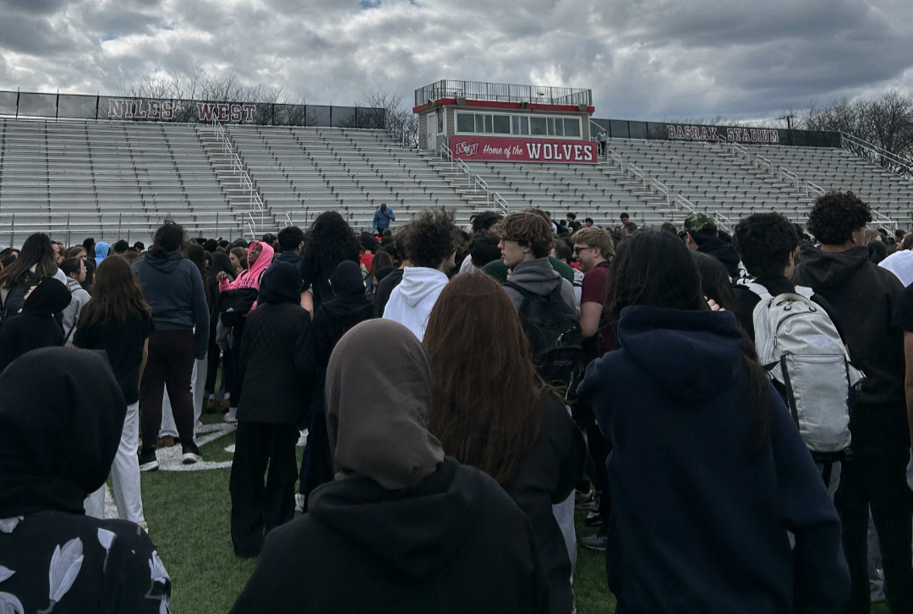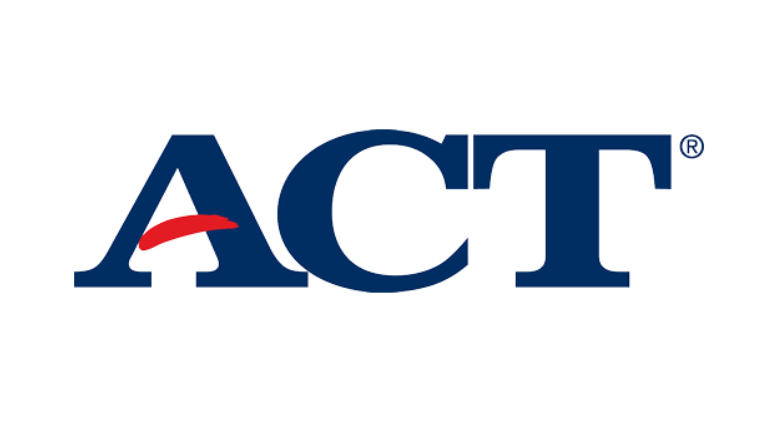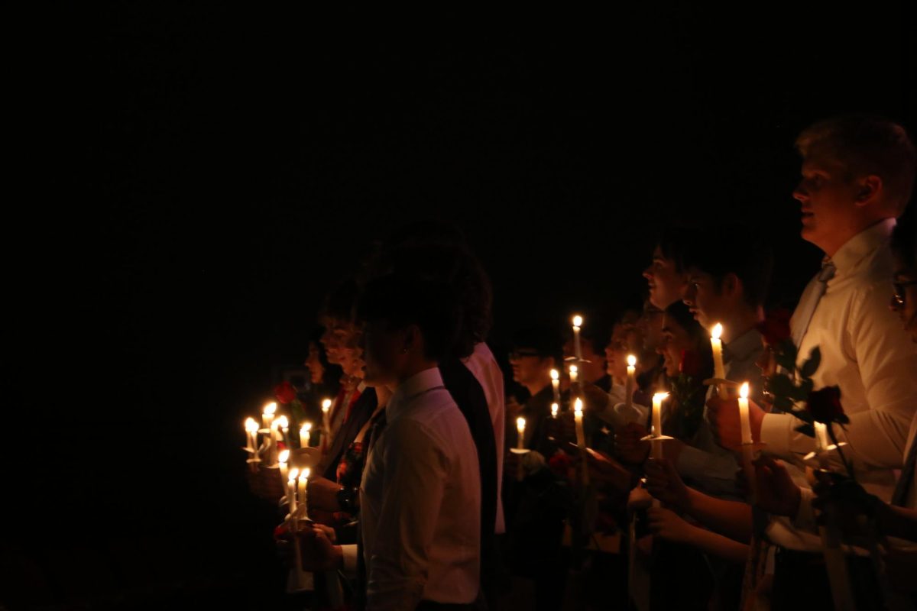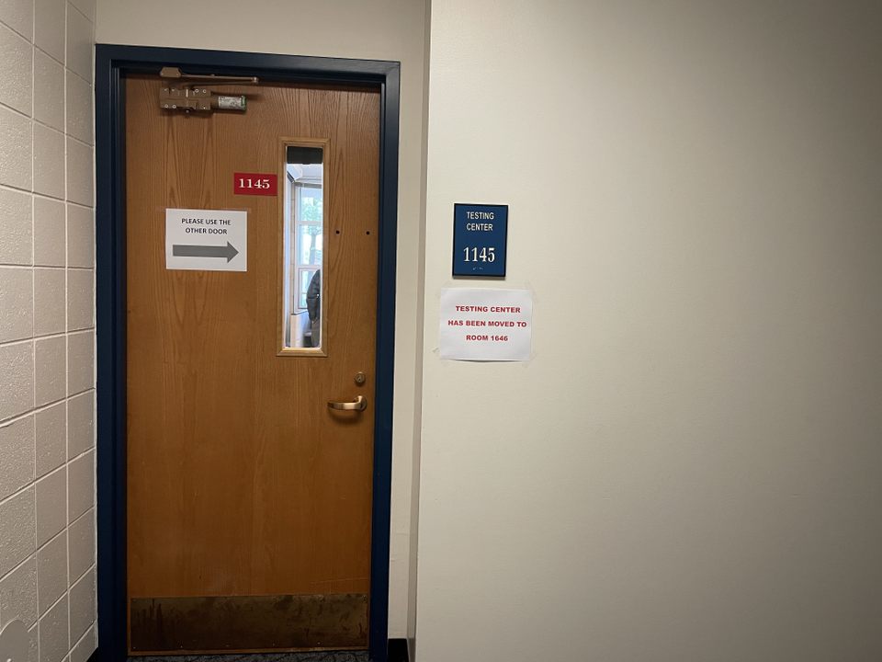Niles West is proposing a new addition to the building that contains three floors where the existing main office is. The concept documents were approved at the District 219 board meeting on Jan. 9. The proposal can be found here.
The proposal features a visitor entrance, the main office, the office for deans and attendance, the security office and instructional space on the first floor. The second floor will contain an area for student services. The third floor will contain mechanical and chiller space as well as instructional space. Each of these floors would be accessible to students.
Board Member Amber Wood advocated for added student instructional space on the third floor, claiming the addition would be worth the time and resources.
“Potentially given the rate this district moves at, and the innovating projects and curriculums that we looked at, we would be giving up six million dollars,” Wood said. “I want to make sure that we’re thinking about not just today but tomorrow as well.”
In total, the preliminary costs of the addition at the escalated rate were 41.6 million dollars. Not including the instructional space on the third floor, the estimated preliminary cost was 35.2 million dollars. The administration has said that the cost of the addition on the third floor was budgeted for.
“It’d be great to have more modernized meeting spaces,” Athletic Director Dana Krilich said. “For student-led meetings, for sports and clubs and even for adult meetings and stuff too.”
Ideas of how to get community, parent and student involvement in the project were also discussed during the board meeting.
“When the Niles North addition was constructed, [architect Athi Toufexis] and her group, as well as the administration did a lot of work as far as soliciting input from everybody, soliciting input from students particularly. Athi and three of four other architects at Studio GC set up an area outside of the cafeteria for a couple of weeks with virtuality goggles. Kids could virtually feel what the space was going to feel like,” Assistant Superintendent for Business Tim Neubauer said.
“I would love for some students to be involved in that process, to make the spaces more what the students would like,” Principal Jeremy Christian said.
While the administration has an idea of what the addition will look like, they still have a long way to go.
“We’re going to be doing an addition while school is in session. There will be a lot of planning and logistics and conversations about what that will look like,” Toufexis said.
With the addition approved, school administration and stakeholders are outlining detailed plans to move forward.
“What I know is that we’ll be working with the team, we’ll be getting different stakeholders together to talk about what’s next that’s going to look like, what are some of the needs of our building, and how we move forward,” Assistant Principal Steve Parnther said.
All board members voted the concept yes, except one abstain from Board Member David Ko. The proposed addition is estimated to be open during the 2026-2027 school year.



